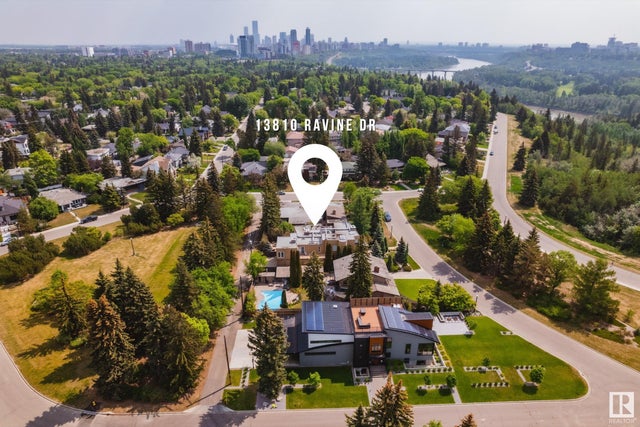10522 134 Street Nw, Edmonton
MLS® # E4384088
Courtesy Of Ali Shaben Of Sable Realty.
Welcome to your dream home with over 5,000 sf of living space nestled in Crestwood! This brand-new construction is a testament to luxury and modern living. Step inside and be greeted by the grandeur of 10-foot ceilings creating an airy and expansive atmosphere. Hardwood flooring on all three levels, adding warmth and sophistication. Indulge your culinary passions in the state-of-the-art kitchen, featuring custom cabinets and top-of-the-line appliances. With a total of 4 bedrooms on the top floor and an additional bedroom in the basement, there's ample space for your family and guests to feel right at home. Accompanying the bedrooms are 4.5 baths. Basement features a theatre room for movie nights, gym, and wet bar. The triple car garage, measuring an impressive 36x26 feet. Fully landscaped, offering a serene retreat. Located right across the street from Crestwood school, and St. Paul Catholic Elementary. Don't miss your chance to call this exquisite residence your home sweet home.
Residential Detached Single Family
Air Conditioner, Ceiling 10 ft., Closet Organizers, Exercise Room, Wet Bar
Air Conditioner, Ceiling 10 ft., Closet Organizers, Exercise Room, Wet Bar
Hood Fan, Oven-Microwave, Refrigerator, Wine/Beverage Cooler, Oven Built-In-Two, Stove-Induction
Playground Nearby, Public Transportation, Schools, Shopping Nearby, Back Lane

MLS® # E4384088

MLS® # E4382618

MLS® # E4379597
Listing information last updated on May 5th, 2024 at 12:46am MDT.